Slab and Concrete Roof Construction
Constructing the framework of slab roof is quite complicated I thought it was easy and doesn’t need a lot of work but I was wrong. It needs a careful planning and time dedication. Adding irons and pipes for electric line was already done and on Saturday finally they will finally pour cement to finish the constructing our concrete roof.
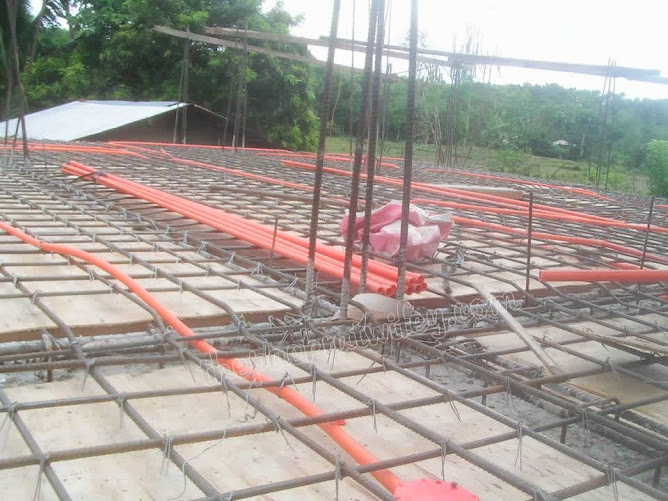
My mother informed me that we had extra iron bars that we could use on constructing the second floor of our house. I hope we could save and do it soon but with the current phase of my online opportunities I wonder when we can start the construction again. Business is quite slow this month.
Constructing a Concrete Roof
Our newly constructed house has no roof yet or slab because they are still building framework for it. My mother informed me that the lumber were not enough so they had one of the tree in our yard to be cut so they could finish adding the wood framework. Just the other day they already add steel bars to the framework and in few days they will probably pour cement on the pavement.
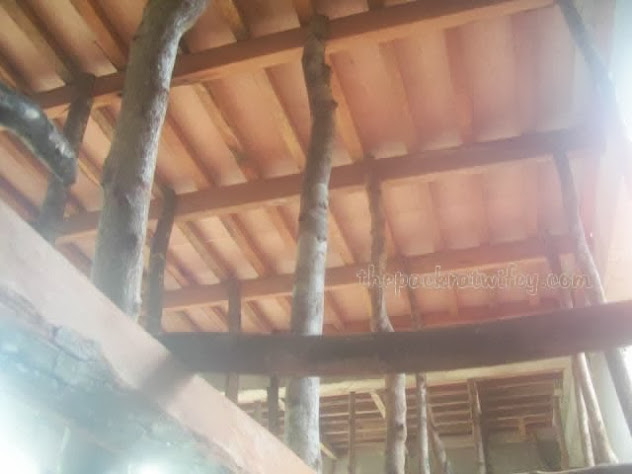
My mother told me that they need to hire more workers so pouring cement will just took one day because they will also rent a mixer rather than people doing the manual labor. I hope it could be done soon so our next project is house flooring and adding electricity line to the house.
Concrete roof is exactly what it sounds like, it is a solid slab of concrete capping the top of your house. Exact specifications vary, but most concrete roofs are several inches thick.
Creating a Framework for Slab
As what I thought our house was already with slab or roof last week but it turns out they are still constructing the frame for slab. My mother says they bought sets of lumbers and steel bars already, bags of cement will follow once the framing was done. I am bit excited because if our new house has already a roof my family can move in to our new house.

Hoping that I will get more opportunities in the next few months so I could help to improve our house more when the slab construction was done, like adding windows, doors and tiles.
Importance of Firewall on Residential Units
Having a small area to build our house and with my cousin’s house at the back, we had it made with firewall for safety and privacy of each other, firewall are often use to separate two residential units. It intended to slow the spread of fire from one side to the other, it was proven helpful in many incidents like when there’s fire in our small town some of the houses and establishments were saved by the firewall.
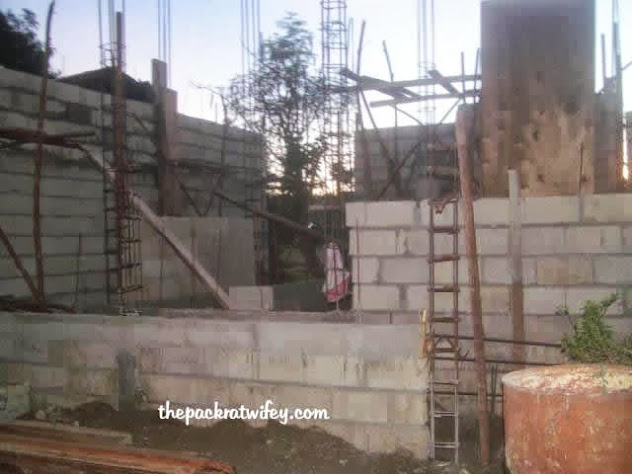
Having it made with firewall my cousin’s house cannot be seen anymore, there’s no choice but this is what is best when the houses are near each other.
Dirt Piling for House Elevation
My mother informed me that they just bought two trucks of dirt for $20 each. They are piling the elevation while we have no funds yet to start constructing the slab of our house. Hopefully we could save before the month ends so after the slab we could start working for the flooring and tilings as well as finishing the walls.

There are still a lot of things to do before our house will be ready for occupancy which means we still need a lot of money for it to materialized. We are hoping that we could done it as soon possible before rainy season came.
Structural Beam for the House
Finally the beam of our house was already constructed, we are now moving to the next level which is adding a slab or the roof and floor of the second floor. We are planning to add slab when we already had funds to buy more construction materials and pay the workers.
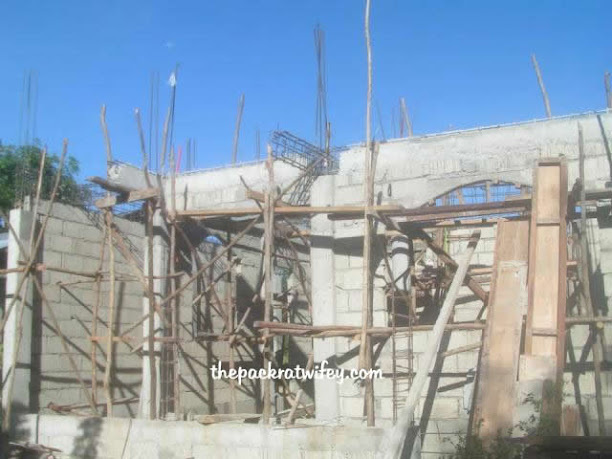
As what I thought our house is smaller but looking at the picture it is a little bigger and spacious with our old house.
Structural framing beams allows to create large openings, floors and roofs in your house. The beams are also used to support the weight over the doors, windows and other openings in your home. These beams support massive amounts of weight in some cases and are even made of steel if needed.
House Beam and Structural Planning
My mother informed me that this week we they will start constructing a beam for our house and afterwards they will stop the construction until we saved more money for slabbing or making a roof that will also serves as floor for the second floor plan of our house.

Beams are important structure of every home they used to support the weight over the doors, windows and other openings in your home. These beams support massive amounts of weight in some cases and are even made of steel if needed.
Blocking my Cousin’s House
We have not much space to build a house that’s why we decided to make our house two-story but we are not going to build the second floor right away, we are going to build our house little by little. So we are planning to make the first floor first while we have money, so sooner we have to stop the construction because of financial constraints.
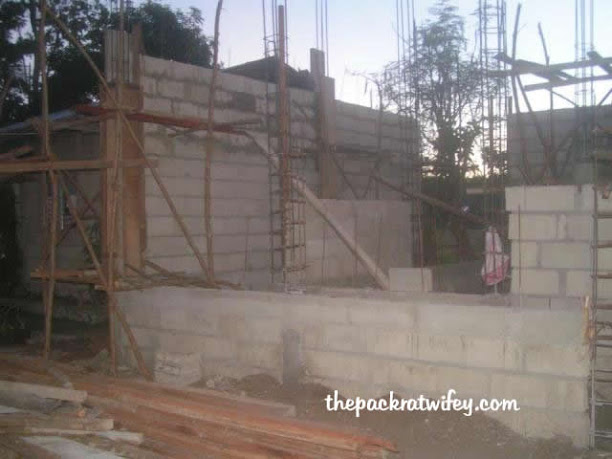
My cousin’s house is cannot be seen anymore when they already built the kitchen wall, this is just for the first floor what more if there’s already second floor? Sad to say we can’t do anything because our land is just limited so we have to use to the extent, anyway they where already informed before they built their house but they still build it forward and not a little backward.
DIY Storage Shed
As they tore down our kitchen when they started doing the lay-out plan, some of our belongings were exposed and no place to keep. My father constructed a temporary shelter for them in front of our house, the sacks of cements were also placed in the shelter for safety.

It was just lucky that my aunt has a store in front of us so the shelter was not exposed in the street where a lot of people and cars are passing by everyday.
Home Plans and Elevation
They started constructing our house by making higher elevation, my parents made sure that our house is elevated well to avoid water coming inside our house when there’s flood. We are near the fields and the irrigation so when there’s heavy rains the water from the canals and irrigation flooded in our backyard.

Creating higher elevation of your houses is very helpful when heavy rains and flood came, it will help you avoid the water from coming in and will help you to avoid cracks on your floor when summer came.
