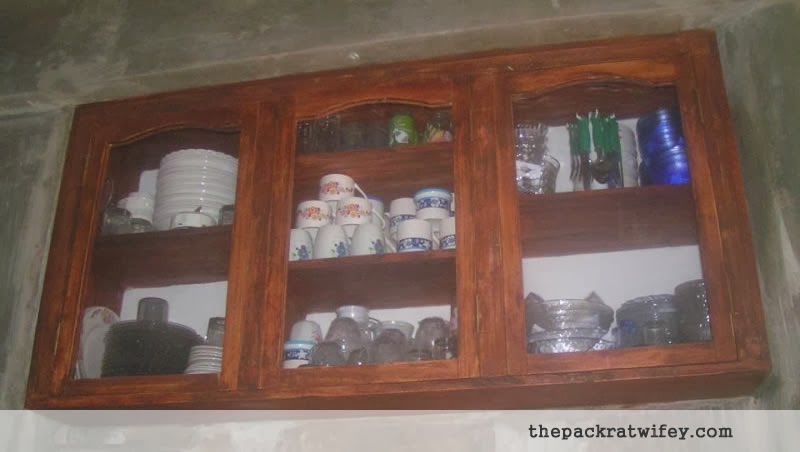Kitchen Renovations and Contemporary Cabinets
House furniture needs to be functional but it doesn’t always mean they cannot be stylish and trendy. One of the integral part of your kitchen is the kitchen cabinets. They are indispensable part of the kitchen, you can store anything from kitchen utensils to crockery to smaller kitchen accessories in your home.
If you are planning to improve the look of your kitchen you should start from the cabinets because they are first thing to be noticed inside your kitchen so it is best to keep your kitchen cabinets within the style of your kitchen, but renovating them is costly. One of the best alternative when improving your contemporary cabinets is by refacing them instead of replacing and make sure that they’re also providing your kitchen with enough space and functionality so that your whole kitchen feels usable and spacious.
Living with a Small Kitchen Layout
The installation of electricity in our new house was finished and the power outlet were already installed so they finally moved the fridges in our kitchen. It was good but seeing how our kitchen looks like after moving the appliances, it was not what I expected. Our kitchen looks very small and as if you can’t moved around anymore, this is not what I have planned or what I want to look like.

Well, we can’t do nothing anymore because the lot where we built our house is not that wide that’s why we are planning to construct second floor, my mother planned to move the second fridge in the second floor too.
Some of the thing you can see around like the television, books and other small items on display are just temporary on their location while we are not yet done with the construction.
Kitchen Tiles and Improvement
My family finally moved to our new home after the typhoon Yolanda struck our country. The tiles in our living room was already installed so they just sleep there and use extension wire from our old house so they have lights. Yeah, right the electrician was not yet done installing all the wires in our home because he seldom visit, he just visit when he is free from his regular job.
I was informed that tiles were already installed in our kitchen, the tiles matched the floor kitchen doors like I wanted. What is left to be done in our kitchen is wall cabinets and buying a cooking oven to fill the gap as well as exhaust fan or hood. Hopefully I could earn enough money so we could done more improvements to our new home.
Kitchen Cabinet Installation and Design
Our kitchen is almost finished my family already installed kitchen floor cabinets few weeks ago and just this week one of the hanging cabinets in our kitchen was already made and some kitchen utensils were already on displayed.

The first factor to consider when designing your kitchen cabinets is the actual structure of your kitchen. Measuring both the walls and cabinets are important so you can do your project correctly. My father measured the size of the extra wall before creating this cabinet, at the back of this cabinet is a stair case and the back portion can also be used to hang pictures and frames for decorations.
