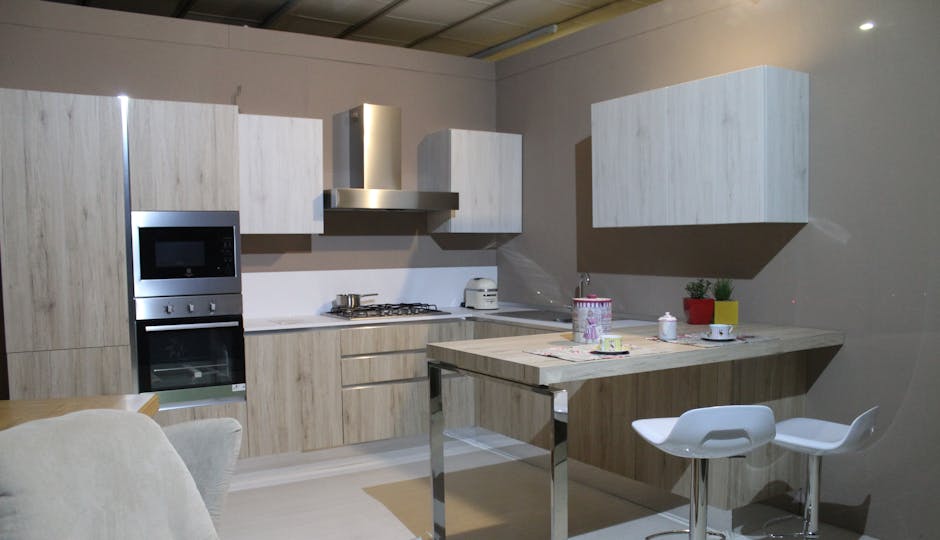Vividly Contrasting Themes For Your Kitchen And Dining Room
Feeling bored of your home’s interior design? Make your living space a reflection of your taste and imagination. Your deepest and wildest shades of your personality should come leaping out from the walls. The lighting arrangement should be the maze that leads to the window into your soul. The decor should be your physical statement on the earth, it should bellow out with power and vigor to those who enter the room. Your home’s rooms’ style and decorating theme waltzes around your heart and without any words, encompasses all that is you.

[Photo courtesy of Ulciscor/pixabay.com]
Green as grass
A botanical dining room is something you don’t see very often; in fact it’s a little too outlandish for most. However, If you replaced the floor, with complex patterns of Aztec, or a sprouting spiral cement tile art, the room would come alive with vegetation. As green is a light color, often associated with nature, wildlife, earth and stillness, any food or any cuisine eaten in the room, won’t look out of place. Green is a neutral color; not too bright, not too dark. The chairs and table can be made out of wicker and a dried and stiffened bamboo. Sushi roll-up mats would make for great plate board at the table. The same material should be used for coasters, just to keep the table uncluttered. For when your family is dining later than they should be, you could have candlelight holders made out of a clear see-through plastic or glass. The light shade style would captivate the bliss of untamed nature if it were like a ball of twisted hay or a tumble weed. The light would peer through the many gaps as if it were free-floating, it could have the ability to spin independently from the bulb attachment. Simple, humble, and yet artistically clever.
[Photo courtesy of Mnmal/miserv.net]
Passion, flare and furiosity
If you want your creativity, and precision of taste, flavors and combinations in the kitchen to punch out with unmistakable snap, stamp your heels no further than a Mexican theme. Set the mood vividly with a rose colored wall paper or paint scheme. When sunlight peers through, the red shall transform the yellow rays into a blood red or a shimmering yellow like the sunset of the Mediterranean. For the table, nothing, but nothing, will do besides a rustic, strong and large wooden table. Preferably you should look for something that’s a little lighter, for example, like a honey color. The sauce pans, pots and frying pans should all be in a deep, thick and heavy black. Something like a cast iron material for all three would be very bold. For the utensils, you should aim for something that’s a real dark brown. Authenticity is crucial to get the proper feel of Mexico, so make sure they’re also made out of wood. On top of the shelves or somewhere where there’s free space, you could stand earthen clay pots as these are used for storage for pickled sweet red peppers. Placing flowers in the room, is simply up to you, they won’t take anything away, nor will the look out of place.



